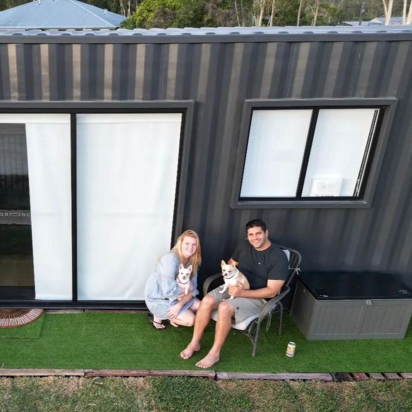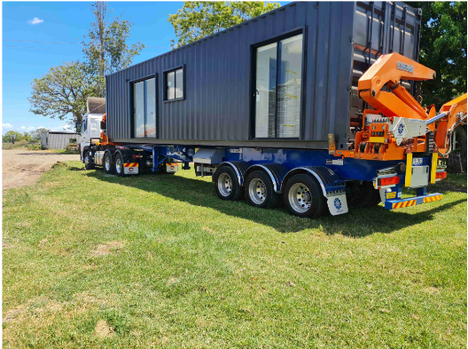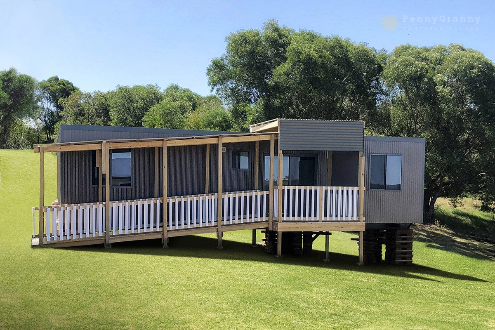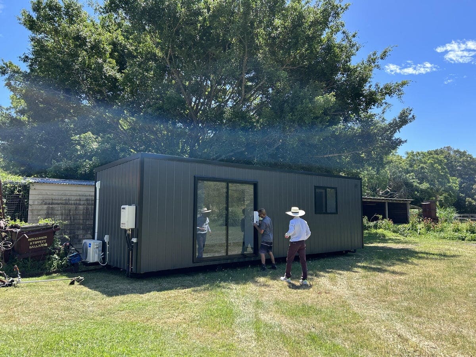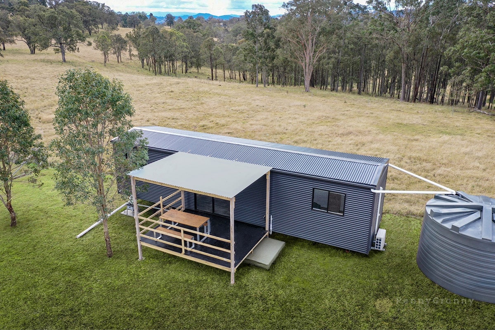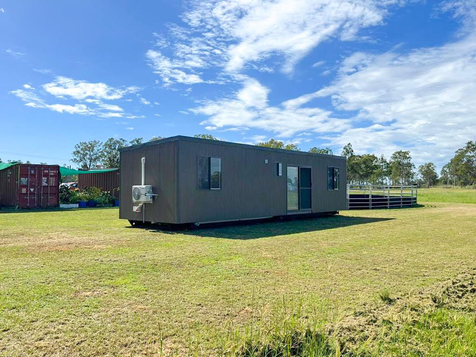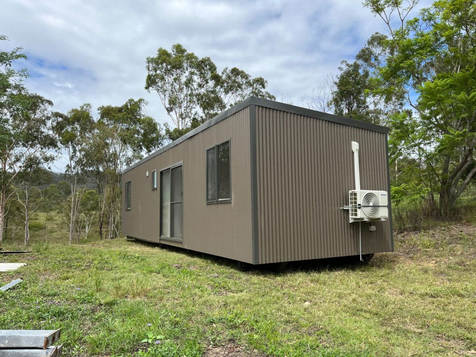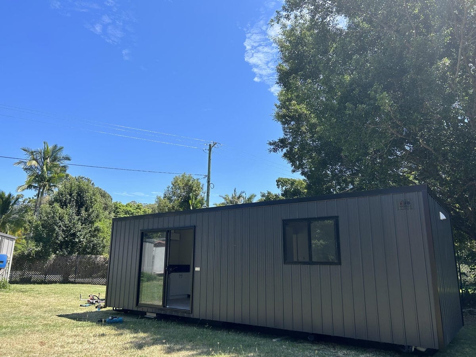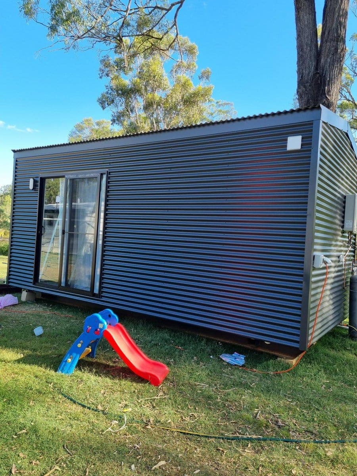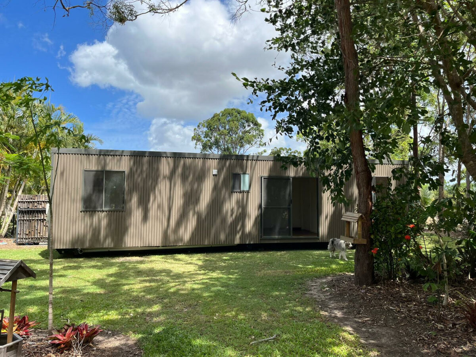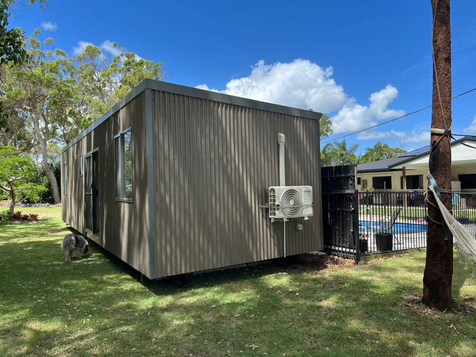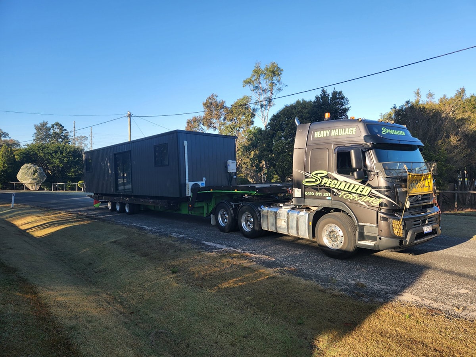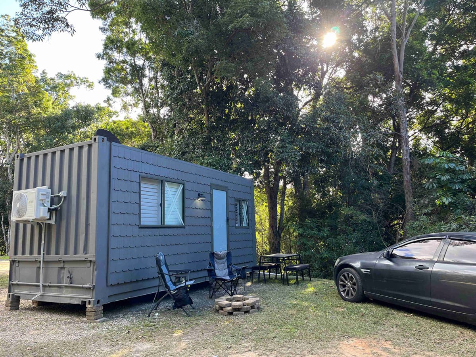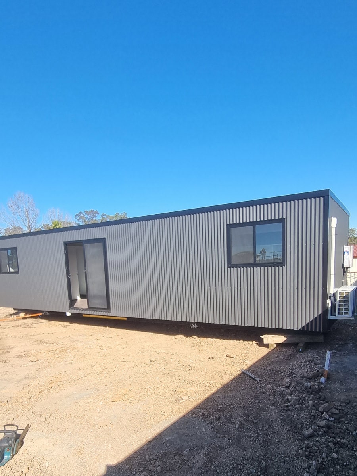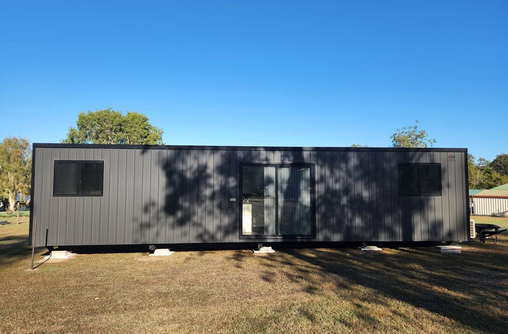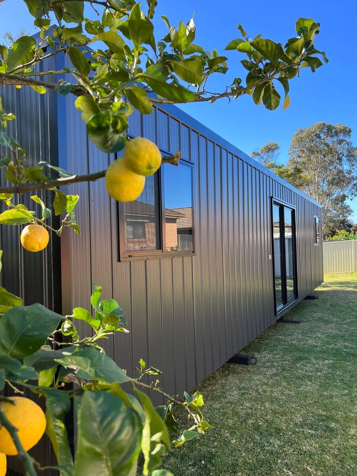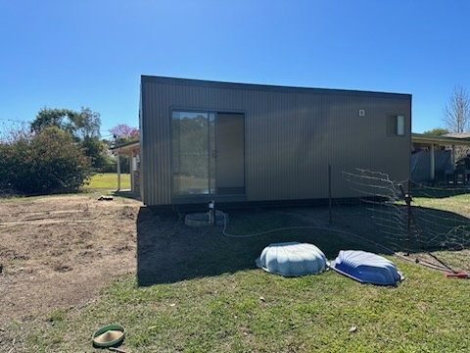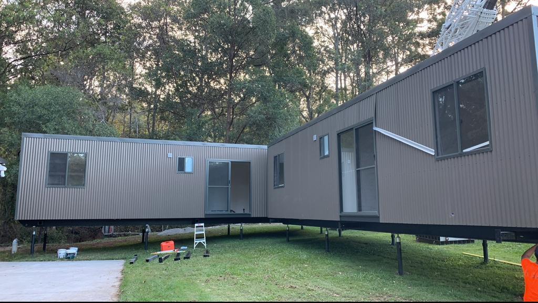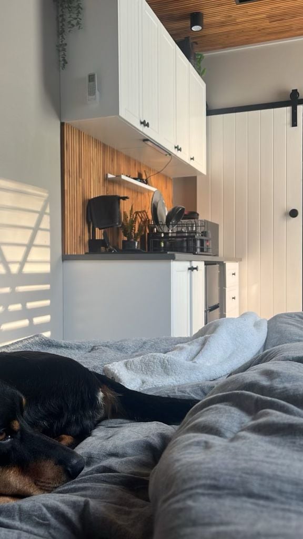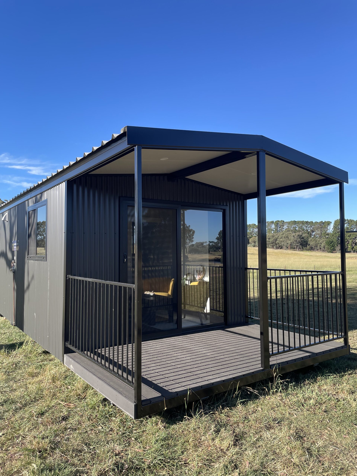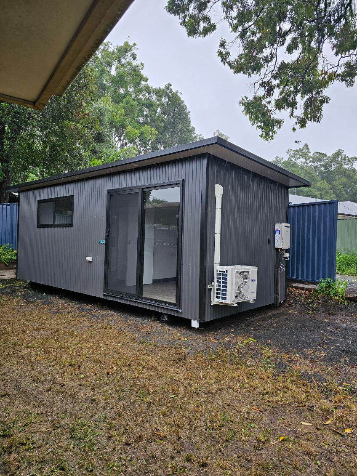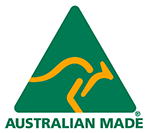Can’t find an answer to your question? Get in touch with our friendly team!
1. What accreditations does PennyGranny have?
PennyGranny holds a certified Australian Made Licence #17650. All our portable buildings are designed, engineered, manufactured, and maintained to Australian building standards. Proudly built by Australians using top-quality Australian materials, all our buildings come with the necessary Construction Certificates.
2. How long is construction of the portable cabin compared to traditional buildings and granny flats?
The timeframe for completing your building depends on design complexity, customisation, and our current production schedules and availability. For our standard range without modifications, the build process can take as little as 4 weeks. However, during peak periods, most builds typically require 8-12 weeks from the start of production to completion. Get in touch with us today to find out about our next availability!
3. Can I customise my Portable Building?
Absolutely! We understand that every customer has unique requirements, and we’re here to create a portable building that perfectly suits your needs and lifestyle. We offer a wide range of layouts and design options. Our production team works closely with you to discuss preferences and provide tailored recommendations that align with your vision.
4. Can I get a fixed-price quote?
Yes, we provide fixed-price quotes to give you peace of mind and avoid unexpected costs. After an in-depth consultation to confirm design of your portable cabin, specific requirements, and additional features, we provide a detailed quote outlining all costs associated with your project. This ensures transparency and helps you plan your budget confidently.
5. What is included in your fixed-price quote for Portable Building?
All our standard quotes are ex-factory costs. Exclusions:
- Certified Engineered Drawings and Elevations
- Council approvals
- Site preparation
- Delivery to site and Crane (if required)
- Installation and services connections
- Deck, steps, skirting
6. What materials are used in your buildings, and how do they compare to traditional builds?
Not at all! Many of the materials and fixtures we use are comparable to traditional builds. All our buildings feature a Super Strong 150UB/250UB Steel Base. Premium wall cladding includes genuine Australian-made ColorBond Cladding, Roofing, and Flashings.
All walls and roof in our standard buildings are insulated with 50mm EPS Wall Panels in Surfmist, providing excellent thermal performance—warmth in winter and cooling in summer. To achieve high BAL rating, the thickness of the panels can be increased.
7. Can you produce an off-grid portable cabin?
Certainly! We can incorporate off-grid solutions tailored to your needs, including:
- Composting or incineration toilets for sustainable waste management.
- Solar panels and battery storage systems for renewable energy.
- LPG gas systems for cooking and heating.
- Energy-efficient LED downlights to minimise power consumption.
Whether you need partial or fully off-grid capabilities, we can integrate systems to make your building self-sufficient and environmentally friendly.
8. Do I need Council Approval for my portable granny flat?
In most cases, council approval is required. Generally, any movable building, portable cabin or tiny home that exceeds a certain size or includes plumbing and electrical work will need:
- A Development Application (DA), and
- A Section 68 (S.68) Activity Approval from your Local Council.
The process may vary by location, so it’s best to check with your local council early in the planning stage.
For more details, refer to our blog post: The Ultimate Guide to Council Regulations for Relocatable Granny Flats and Transportable Buildings in Australia.
9. Can the portable building achieve a 7-star energy rating?
Yes, we design our portable buildings with energy efficiency in mind. Depending on your design, materials, and inclusions, we can achieve up to a 7-star energy rating. Features like double-glazed windows, high-quality insulation, and passive solar designs reduce energy costs and enhance thermal performance.
10. Can I make my portable building suitable for an elderly or disabled person?
Absolutely! PennyGranny can customise your portable building to meet accessibility needs and SDA Design Standard
We offer features like:
- Wheelchair access.
- Level bathrooms for improved accessibility.
- Handrails for added mobility assistance.
- Custom accessible kitchens.
Our team of experts works closely with you to ensure every detail meets your requirements and enhances usability.
11. What do I put my PennyGranny Portable building on?
Footings are required for most portable buildings to ensure they remain level and structurally sound. The type of footing needed depends on the size and weight of your building, as well as the site conditions.
Key Points to Consider:
- Building Size and Weight: Larger portable cabins may require more robust footings to evenly distribute weight and provide long-term stability.
- Site Conditions: Soil type, slope, and drainage can influence the type of footing required.
- Compliance: Footings must comply with local building codes and regulations to meet safety standards.
We Can Help!
Our team can guide you through the best footing options for your site and building size. We also provide engineered drawings and certifications to ensure your installation meets all requirements.
12. What are your payment terms?
- 10% non-refundable deposit
- 30% base stage (photos to be supplied)
- 20% progress stage (photos to be supplied)
- 40% on completion of the production prior to delivery





