Purchasing and installing on your property a relocatable granny flat can be a lucrative investment, offering a versatile space for family members or tenants. However, understanding the necessary approvals and regulations is essential before you embark on such a project.
Do you need council approval for a portable granny flat?
The answer often depends on the location of your property and specific local and state regulations. But general rule is: if your portable home is of a certain size, especially with a bathroom and a kitchen, you need council approval.
The Technicalities: DA and Section 68
Good news first – Transportable homes do not need BASIX (Energy Efficiency) and Construction Certificates. All you require is a Development Application (DA) and a Section 68 (S.68) Activity Approval from Local Council to proceed.
- Development Application (DA) is essentially a formal request made to the local council seeking permission to carry out a specific development or construction activity. This process ensures that the proposed development adheres to local regulations, environmental standards, and aligns with community expectations. Here’s a deeper dive into the DA:
- Purpose: The DA evaluates the potential impact of the proposed development on the surrounding area. It assesses factors like aesthetics, environmental considerations, traffic implications, and more.
- Scope: For projects like manufactured or transportable homes, especially those over 20sqm in size, a DA is generally mandatory. The exact size requirement may vary based on the local council or specific state regulations.
- Components: A DA usually comprises detailed plans of the proposed development, a statement of environmental effects, and any other documentation required by the specific council.
- Approval Process: After submission, the local council evaluates the DA against local planning controls, environmental standards, and other relevant considerations. Feedback or objections from neighbours and other stakeholders might also influence the decision.
- Outcome: Post evaluation, the DA can be approved (with or without conditions) or rejected. If approved, development must adhere strictly to the specified conditions.
- Section 68 activity Approval:
When we talk about relocatable homes or granny flats, the manufacturing process often happens offsite, in specialised factories. Once crafted, they’re transported to the desired location for installation. Given this unique nature, they come under the purview of ‘Section 68’ of the Local Government Act.- Definition: Section 68 specifically addresses the ‘installation of a manufactured home or movable dwelling on land.’ It provides a framework to ensure that these structures are safe, sustainable, and in harmony with the surroundings.
- Importance: This approval is pivotal because it ensures that the structure complies with all relevant Australian standards. The process ensures that issues such as structural integrity, utilities connections, and positioning on the plot are appropriately addressed.
- Process: Securing a S.68 approval generally requires detailed documentation showcasing the design, structural elements, utility connections, and sometimes, an assessment of the potential environmental impact. Some councils may also require a site inspection.
- Outcome: Once all requirements are satisfied, the council grants the S.68 approval, post which the manufactured or transportable home can be legally installed on the property.
In preparation for Submission
1. Save yourself time: Assess your property before approaching the Council
Before you head to your local council with your development plans, it’s wise to evaluate your property against standard site requirements. Conducting a preliminary assessment can expedite the approval process and potentially save you from unexpected complications. Here are some crucial site requirements you should consider:
- Zoning: The property must be zoned as residential.
- Land Size and Dimensions: Ensure your property meets the minimum size requirements for the proposed development. Property must be a minimum 450m2 in area and a minimum of 12m wide.
- Topography: Check the gradient and elevation changes of your land. Steep slopes may require additional engineering or design considerations.
- Soil Type: Conduct a soil test to determine its type and quality, which can affect the base requirements.
- Vegetation and Trees: Identify significant trees or vegetation, as removal may need additional permits or might be restricted. Any existing trees that are taller than six metres must be kept three metres away from you.
- Utility Connections: Ensure accessibility to essential utilities like water, sewage, electricity, and gas.
- Boundary Setbacks: Measure the distances from the proposed development to property boundaries to ensure they meet local setback requirements. Maintain a 3.0m setback from the rear and 0.9m from side boundaries and a distance of 3.0m from any existing trees that are over 6m in height.
- Flood and Bushfire Prone Areas: Determine if your property lies within any flood or bushfire-prone zones. These areas might have specific building requirements or restrictions. Here are just a few online tools we recommend:
- Heritage or Conservation: Check if your property or the surrounding area has any heritage or conservation restrictions.
- Neighbouring Properties: Assess the potential impact on neighbouring properties in terms of privacy, views, and overshadowing.
TIP: Did you know that your home insurance can cover temporary emergency accommodation?
2. Layout specifics to keep in mind
- Your relocatable granny flat should have a maximum internal area of 60 square meters and a minimum internal wall height of 2.4 meters. Most transportable homes have cathedral or raked ceilings, where the lowest point should maintain the correct ceiling height.
- Floor Areas of certain rooms:
- The minimum floor area for a bathroom is 2.2 square meters and additional 0.7 square meters if the toilet is included
- If the toilet is in a separate room, the room should have a minimum floor area of 1.1 square meters with the minimum width of at least 0.8m
- The minimum floor area required for a laundry room is 1.6 square meters
- Toilets should not be located in rooms that have direct access to kitchens or any other food preparation area.
3. Be ready to submit the following documents:
- Development Application (DA) Form – available from your local council – completed and signed.
- Site Plan – a detailed drawing showing the location of the proposed structure on the property, including boundary distances, existing buildings, driveways, and significant landscape features.
- Floor Plan – a detailed plan of the manufactured home, showing room layouts, dimensions, and the location of windows and doors.
- Elevations – drawings showing the exterior views of the granny flat from all sides.
- Engineered Plans – if applicable, include engineering plans certified by a qualified engineer.
- Civil Engineer’s Structural Compliance Certificate – These buildings usually have a steel frame. Ensure you have a Structural Compliance Certificate from an Australian Civil Engineer certifying that the structure complies with the Building Code of Australia (BCA) and relevant Australian Standards, as it is vital for approval.
- Glazing, Electrical and Gas Compliance Certificates – confirming that your transportable granny flat and all elements and works comply with the relevant Australian Standards.
- Section 68 (s.68) Activity Approval Form – a completed and signed form must be submitted as part of your DA application or straight after the DA is approved.
- Soil test report
- Statement of Environmental Effect – a document outlining how the proposed development addresses environmental impacts and complies with local planning controls.
- Bushfire and/or Flood Impact Assessment – if your property is in a bushfire or flood-prone area, you may need to provide an assessment of how the development addresses these risks.
- Heritage and Conservation Documents – if applicable, documents showing how the development will not adversely affect any heritage or conservation areas.
- Neighbour Notification Forms – documentation proving that you have notified your neighbours of the proposed development, if required by your local council.
- Fee payment receipt.
Before proceeding, ensure that you have thoroughly checked with your local council for any additional requirements specific to your area. The list of documents can vary significantly between different councils and regions, and it’s crucial to comply with all local regulations to ensure a smooth approval process.
See our portable cabins for
Useful Links and Resources
- Australian Building Codes Board (ABCB)
A national agency that manages the Building Code of Australia (BCA). An essential resource for understanding national construction standards. - Planning Portal – NSW Government
Provides an array of tools and information related to planning and development in New South Wales. - Installation of Movable Dwellings
This subdivision details the legislative requirements surrounding the installation of movable dwellings in New South Wales. - Manufactured Home Estates, Caravan Parks
An overview of the regulations, requirements, and controls for manufactured home estates and caravan parks in NSW. - Queensland Government – Development Applications
Covers the development application process for Queensland residents. - Victorian Government – Planning
A resource hub for all planning-related matters in Victoria. - Small second home planning and building framework – Victoria
Now, a small second home up to 60 square metres can be built through a quick and easy process without a planning permit. - Local Government Association of South Australia – Development Approval Process
An overview of the development approval process in South Australia. - Master Builders Australia
The major Australian building and construction industry association. They often provide insights, updates, and resources related to building regulations and best practices. - Housing Industry Association (HIA)
Australia’s largest residential building organization, providing industry contracts, training, resources, and advice. - Your Local Council Website
Each local council might have specific guidelines and resources tailored to their area. It’s advisable to always refer to your local council’s official website for the most up-to-date and relevant information.
Remember, while these resources are valuable, consulting with a local builder or professional familiar with your area’s regulations is often the best approach.
Disclaimer:
This article provides general information on council approval requirements for portable granny flats. Regulations and requirements may vary based on the property’s location, specific local council mandates, and state policies. It’s always advisable to consult with local government bodies or professional builders for accurate and updated information.
For comprehensive details, consider visiting official government websites or consulting with professional builders in your area.










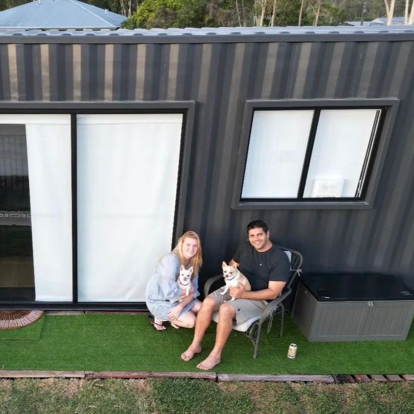
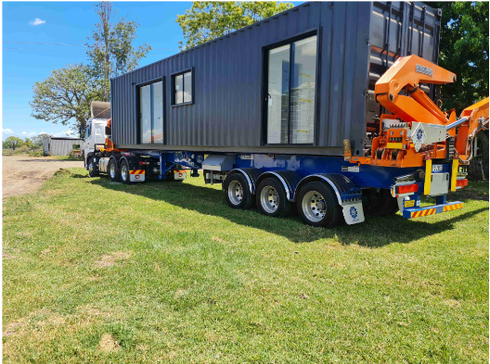
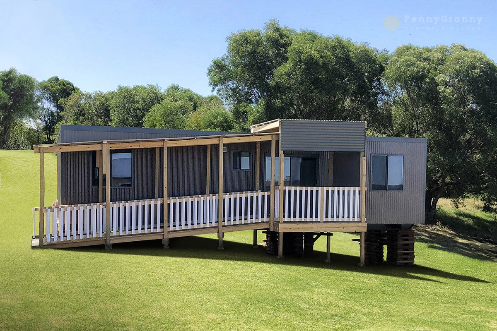
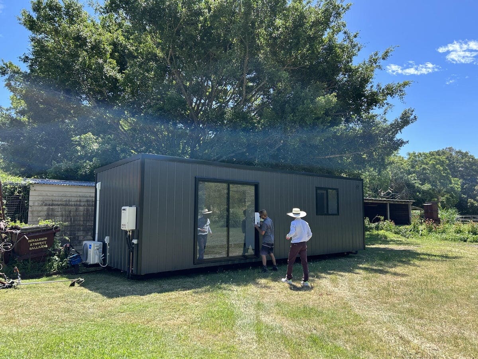
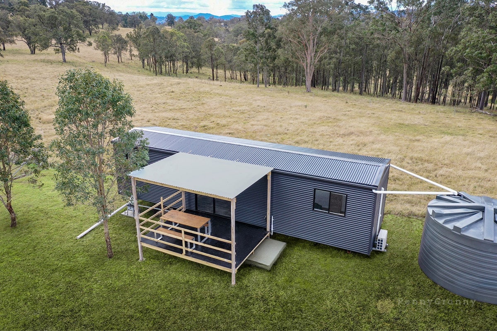
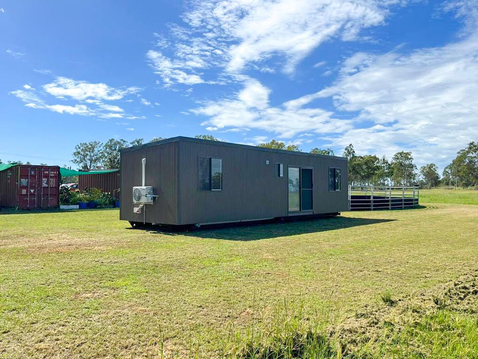
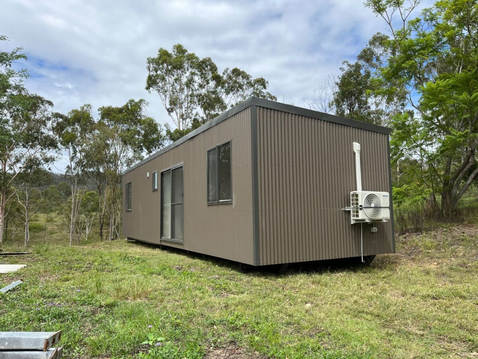
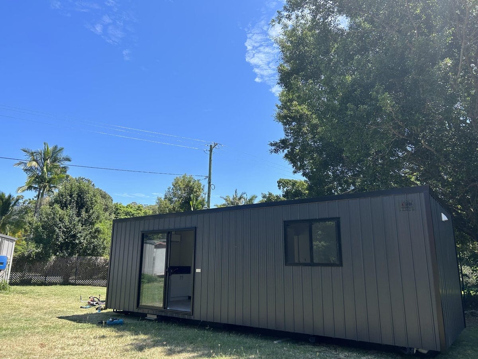

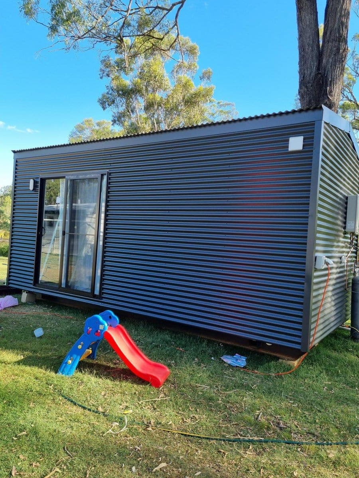
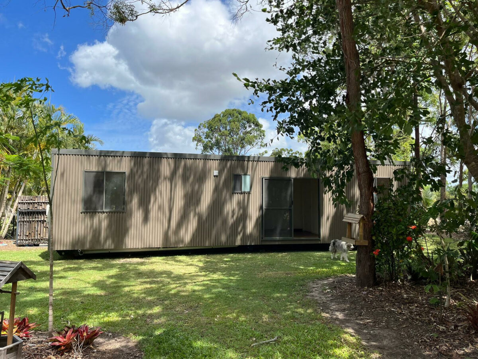
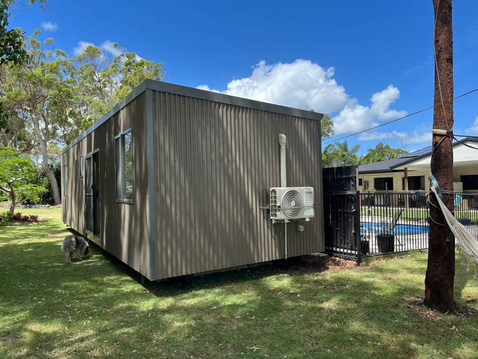
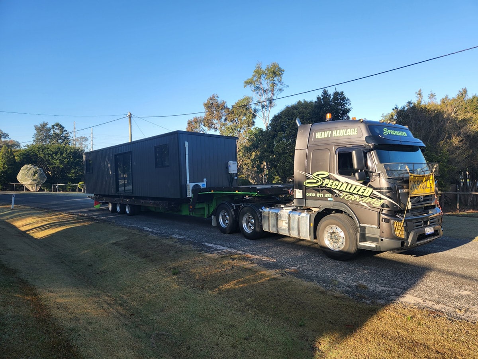
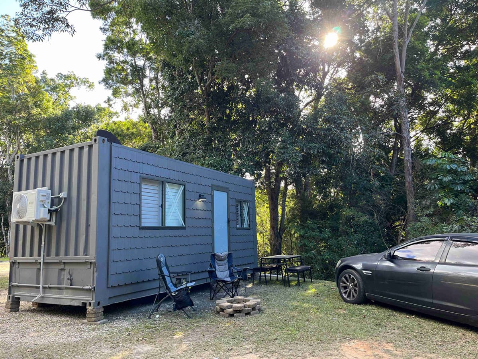
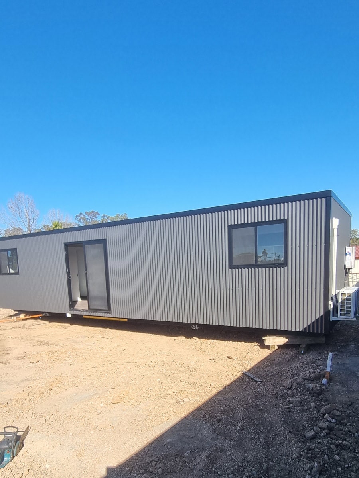
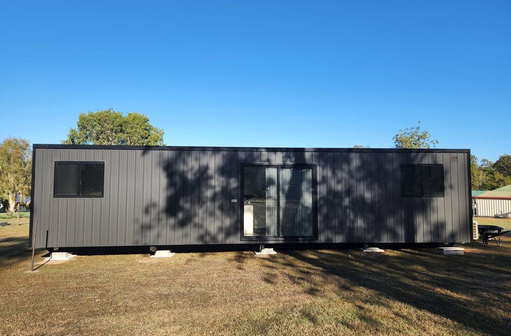
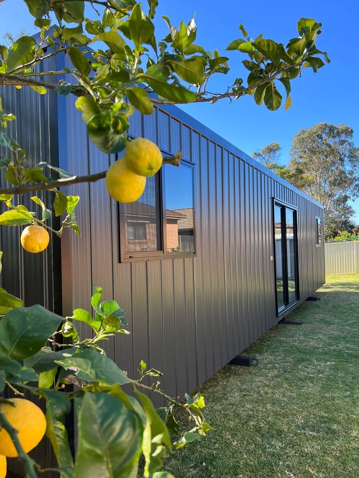
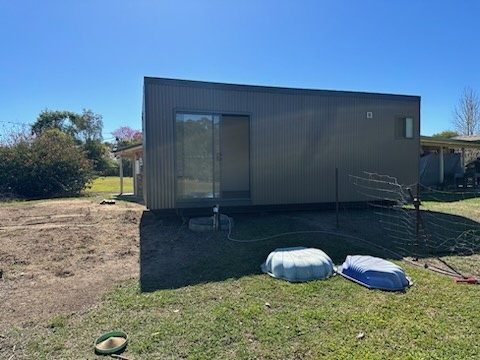
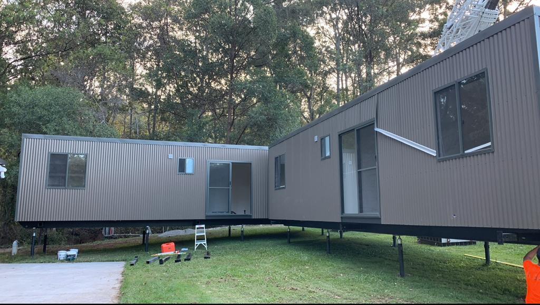


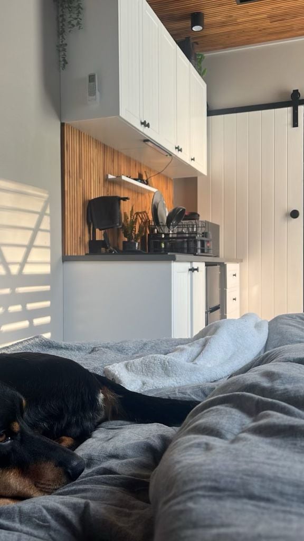
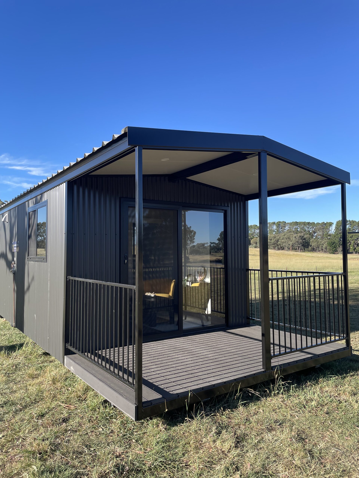
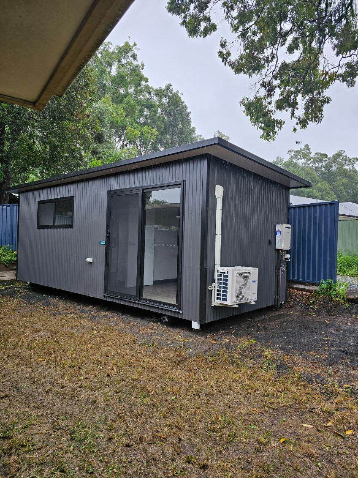















Thank you for your honesty. I’m a retired town planner having worked in 3 eastern states over the past 28 years. So many companies now are saying you can put their expandable granny flat on your land without council approval because it is a caravan. If you are living in it you have 60 days for most council areas from when they send you a notice. Ask yourself, will my neighbors complain? Or, can the granny flat be seen from the street – will someone driving by complain? If they do, that is how long you have before you have to remove it. In most areas of Qld, if you can keep to below 5 plumbing fixtures and keep the granny flat close to the main dwelling you might be able to call it an extension of the main home but this is a hard argument to mount if you have utilities separately billed and then it would have to meet building compliance which these expandable caravans usually do not. We are in a housing crisis and council usually wants to turn a blind eye because of this reason, but it your neighbors don’t forget it.